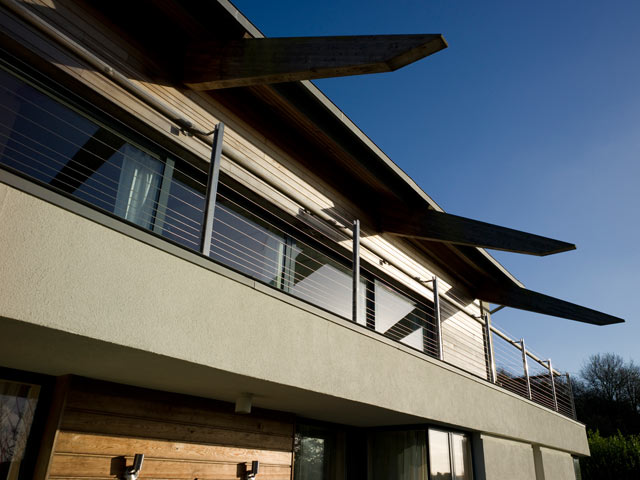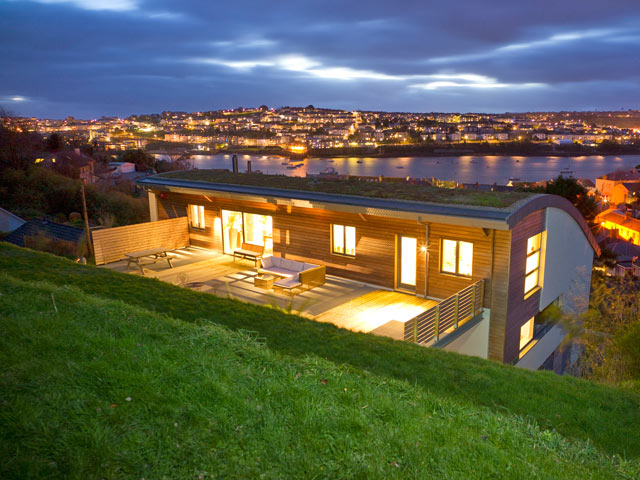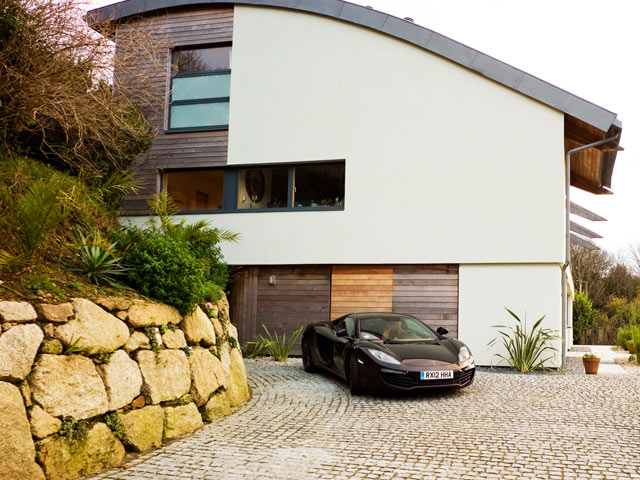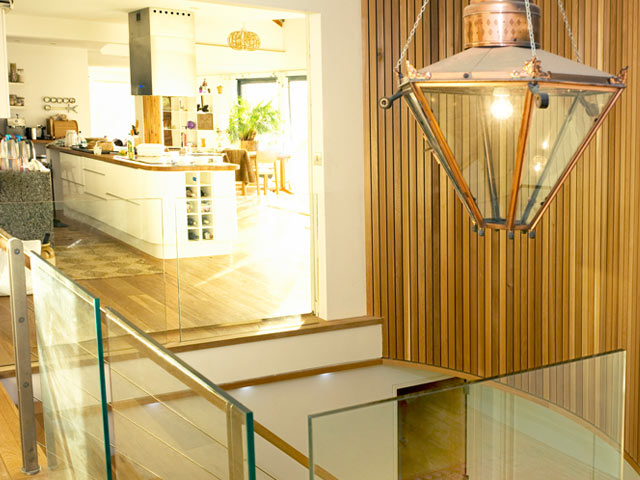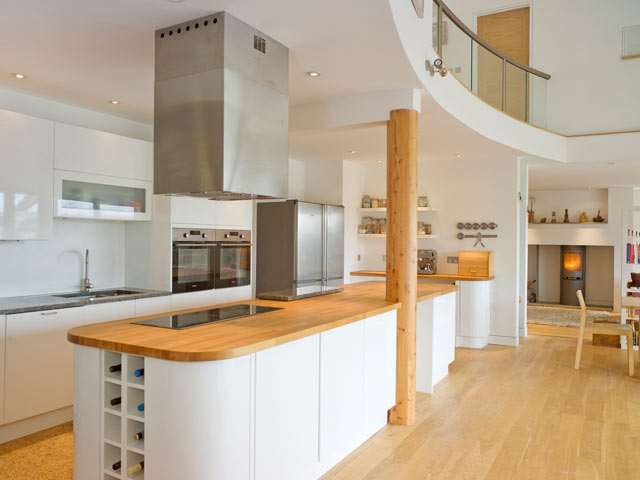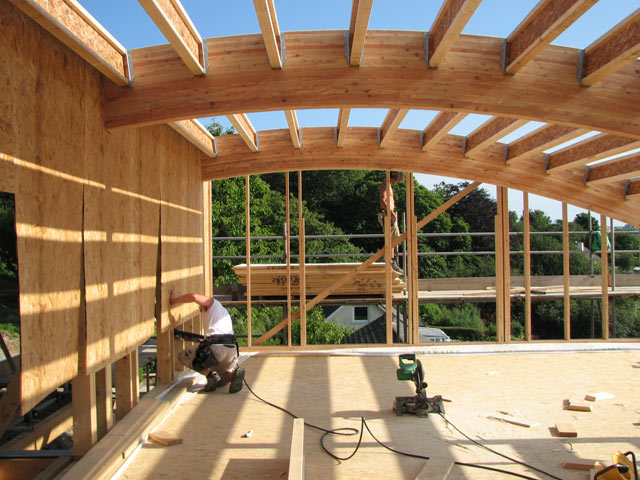Bos Dinas: self build house.
Project managed and designed. 2009-2010.
Built on a prominent west facing overlooking the creek in the mildest location in the UK. Within an AONB and just outside the village conservation area.
The location dictated the design - the living areas sited at first floor to maximize the fantastic views and light available across the creek. The sedum roof and the natural cedar cladding helps to blend the building into the hillside while the curves give the building a natural strength. As the building grows into the site it will become increasingly recessive.
The morning sun floods into the living room from the top floor gallery, the daytime sun comes through the end windows and the afternoon and evening sunlight lights up the west elevation.
Construction:
140mm timber frame with 2-3 layers of 80mm agepan - a vapour permeable wood based insulation board which stores heat and is an excellent sound proofer. Mineral wool insulation in the cavity.
Polished concrete ground floor .
Cedar cladding
Bespoke cable balustrading
Thin coat render with odour eating paint.
Eco credentials.
U values close to passivhaus standard.
Heat recovery system provides fresh air with minimal heat loss.
Solar tubes for hot water heating.
Sedum roof cool in summer warm in the winter.
Ground source heat pump works on 3 no 95m boreholes.
This was the first time that I had managed a project from start to finish using my own money which was challenging and I now have a much greater understanding of the build process from a client and a builder’s perspective.

